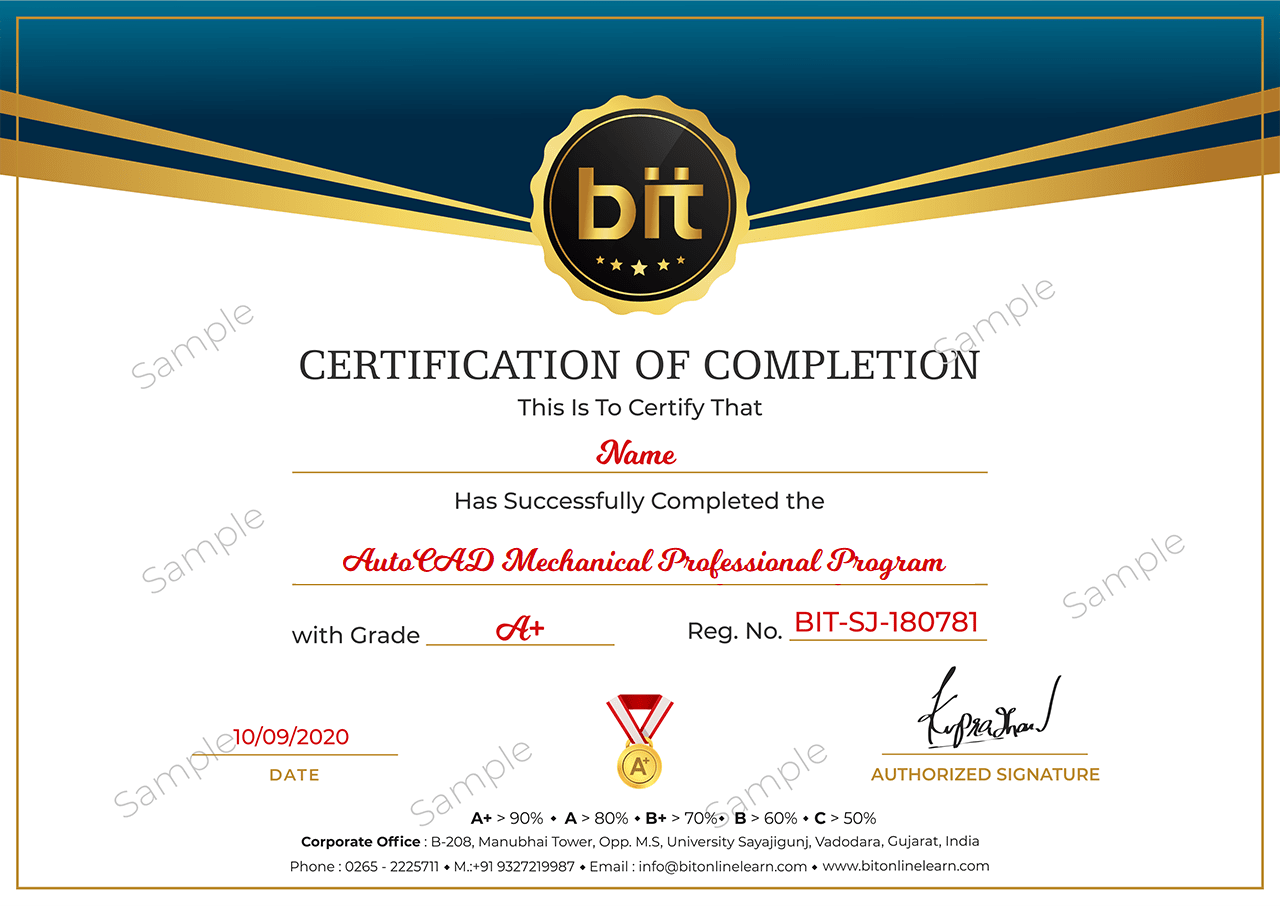AutoCAD Mechanical design software is AutoCAD software built for manufacturing. Part of the Digital Prototyping solution, it includes all the functionality of AutoCAD, plus libraries of standards-based parts and tools to help automate common mechanical CAD tasks and accelerate the mechanical design process. CAD software for 2D drafting can be used to draft designs more quickly and with greater precision, without using stencils and technical drawing instruments. 2D CAD software also allows users to document and annotate drawings with text, dimensions, leaders and tables.










