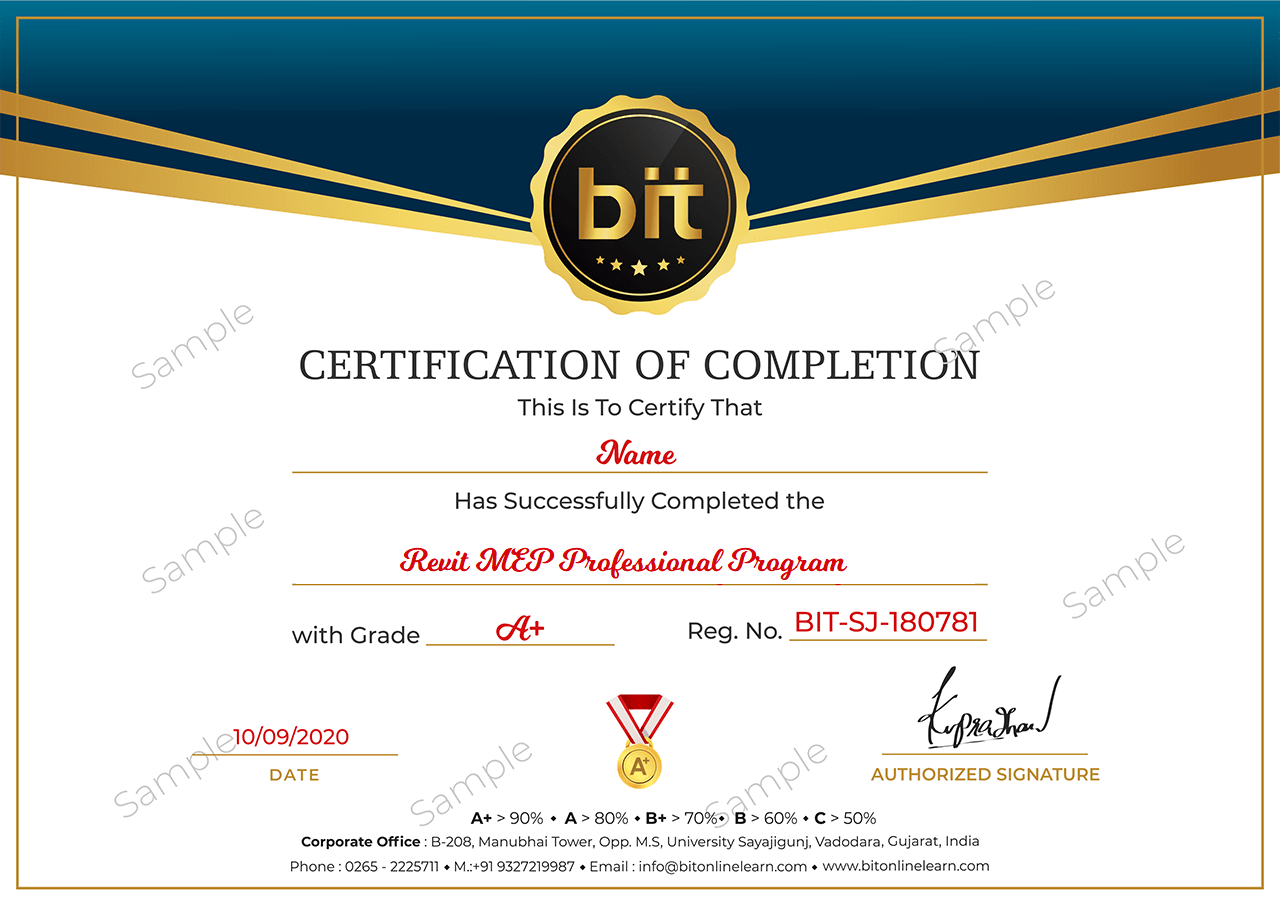· Building Information Modeling
· Revit MEP Key Concepts
· Exploring an Existing Project
· Practical exercise


Autodesk Revit MEP Training is a building information modeling (BIM) software created by Autodesk for professionals who engage in MEP engineering. MEP stands for Mechanical, Electrical, and Plumbing, which are the three engineering disciplines that Revit MEP addresses. By utilizing BIM as opposed to computer-aided drafting (CAD), Revit MEP is able to leverage dynamic information in intelligent models — allowing complex building systems to be accurately designed and documented in a shorter amount of time. MEP (mechanical, electrical, and plumbing) design is one of the major components of the BIM chain—and Revit is the design tool of choice for many MEP engineers. This course focuses on the MEP features of Revit for users who prefer to work in imperial units (inches and feet). You can dive into a specific trade, or take the entire course to learn about all aspects of the vast Revit MEP ecosystem. Upon completion, you'll know how to create basic floor plans, design electric circuits and lighting systems, tackle a mechanical project, create plumbing plans, design sprinkler systems, and document your designs for construction and fabrication.
Revit MEP Online Training Course will help students and professionals to leverage Revit MEP to develop Revit MEP design, product simulation, design communication, tooling creation, and much more. The course will help the candidates master the technology enhancing their skills and productivity to a greater level. The software is powerful enough to leverage dynamic information in intelligent models. The software is used to streamline the engineering design process making product design and development more efficient.

Copyright Bitonlinelearn © 2021. All Rights Reserved | Design and Developed By BITINFOTECH