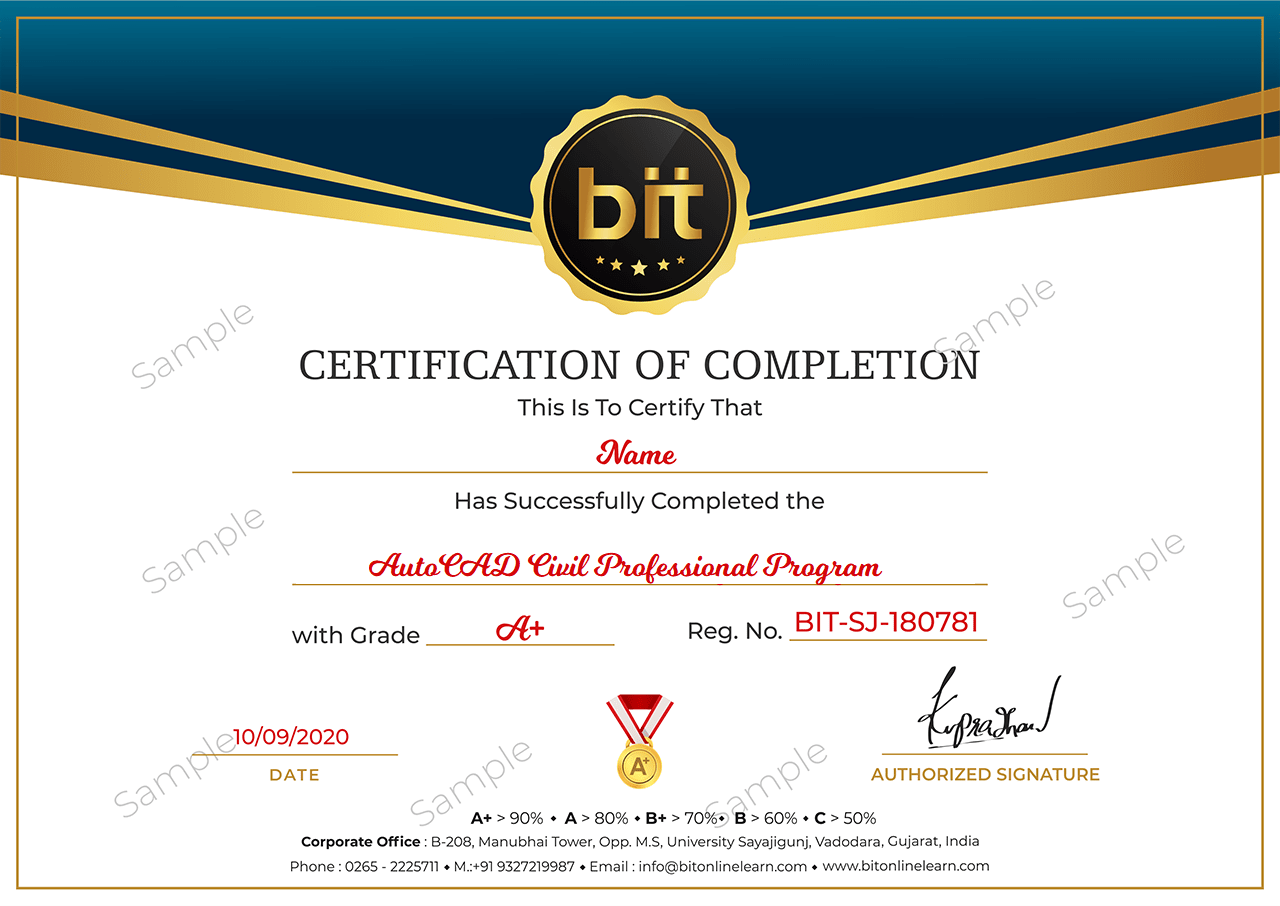

AutoCAD Civil Online Training course are very important for civil engineers and diploma holders who seek designing jobs or are looking for jobs in the Information Technology sector as AutoCAD Civil is one of the most important digital course in the civil engineering field. The programme also makes engineers ready for the master of design courses. AutoCAD Civil is a design and documentation solution for civil engineering that supports building information modeling (BIM) workflows. By learning to use AutoCAD Civil, you can improve project performance, maintain consistent data, follow standard processes, and respond faster to change.
Learn how to create corridors, cross sections, pipe networks, and pressure networks. This Course covers working with feature lines and grading objects, and how to share your data. He wraps up by providing an overview of plan production tools. is one of the most important subjects of civil engineering as it involves creating digital designs of structures. The system helps in creating error-free and precise structural designs that can enable space management and eco-friendly designs as well. AutoCAD Civil course helps the civil engineers to better understand project components by acquiring knowledge of the creation and working of assemblies and corridors. The candidates achieve proficiency in using precision drafting tools for creating accurate technical drawings along with detailed format.

Copyright Bitonlinelearn © 2021. All Rights Reserved | Design and Developed By BITINFOTECH